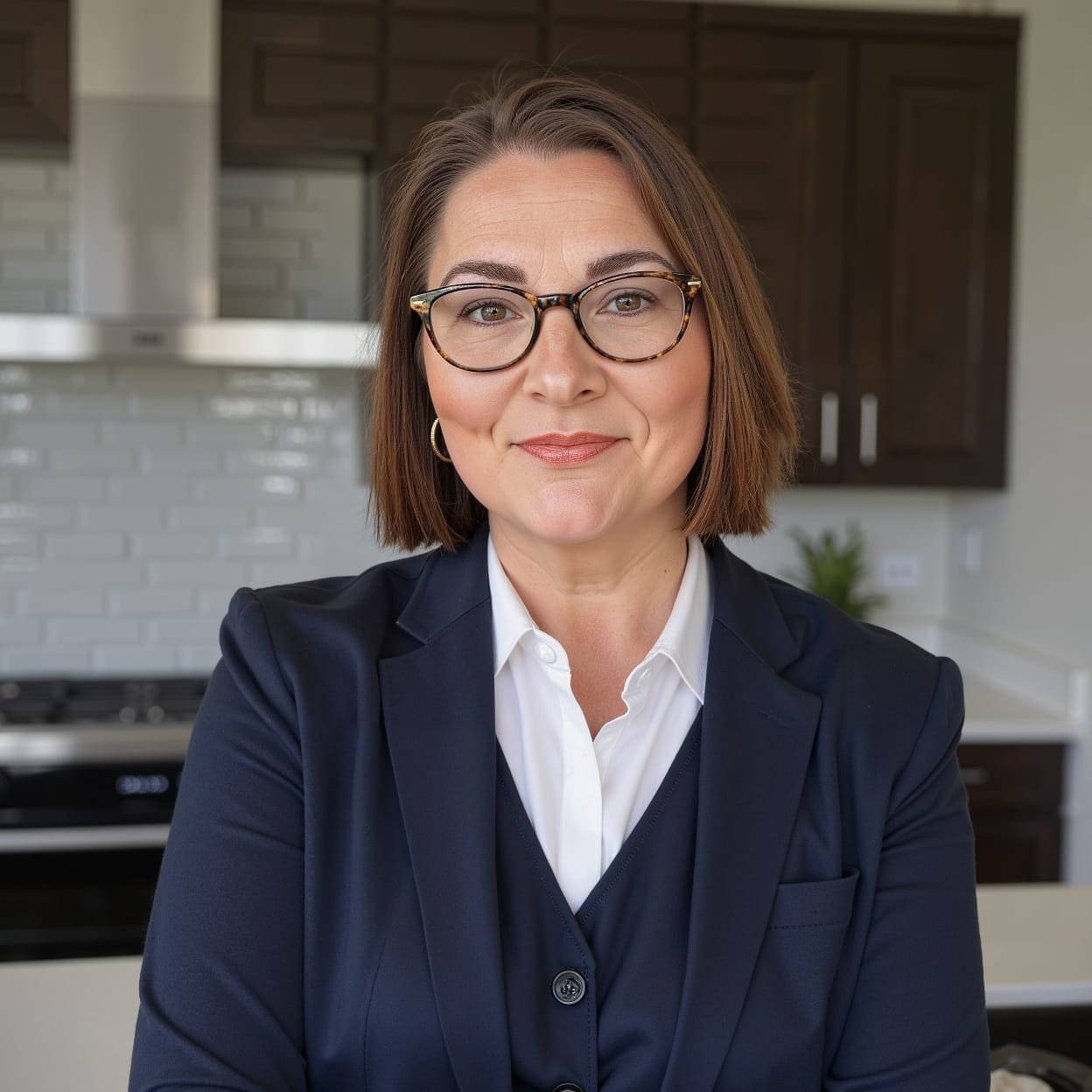
2 Beds
1 Bath
1,044 SqFt
2 Beds
1 Bath
1,044 SqFt
Key Details
Property Type Single Family Home
Sub Type Single Family Residence
Listing Status Active
Purchase Type For Sale
Square Footage 1,044 sqft
Price per Sqft $189
Subdivision Not In Subdivision
MLS Listing ID 9987002
Style Cottage
Bedrooms 2
Full Baths 1
HOA Y/N No
Total Fin. Sqft 1044
Year Built 1930
Lot Size 0.800 Acres
Acres 0.8
Lot Dimensions 185MX125M IRR
Property Sub-Type Single Family Residence
Source Tennessee/Virginia Regional MLS
Property Description
The welcoming foyer opens to a spacious Great Room with soaring cathedral wood ceilings and dual ceiling fans. Off the entry, a bonus room great for an office or potential third bedroom features original white-washed beadboard walls and ceilings. A side entry includes a mudroom with extra shelving for shoes and coat storage.
The updated kitchen features newer cabinetry, plus a new dishwasher and oven purchased in November 2024. A cozy breakfast room adjoins the kitchen and opens onto a large back deck—perfect for relaxing or entertaining. A lovely creek runs through the backyard to add a touch of whimsy to the already perfect home. Both bedrooms offer beautiful hardwood floors, and the primary bedroom includes a half bath and walk-in closet.
Enjoy the covered front porch and the privacy of a large, tree-lined backyard. A shed provides extra storage space and adds to the home's functionality.
Major systems were replaced during renovation, including electrical, plumbing, HVAC, roof, windows, and wood siding.
This home blends vintage character with modern comfort—truly a one-of-a-kind cottage you don't want to miss!
All information taken from tax records. Buyer/Buyer's agent to verify all information
Location
State TN
County Carter
Community Not In Subdivision
Area 0.8
Zoning RES
Direction One mile from Hwy. 19E on Gap Creek Rd.
Rooms
Other Rooms Shed(s)
Basement Crawl Space
Interior
Interior Features Eat-in Kitchen, Pantry
Heating Heat Pump
Cooling Central Air, Heat Pump
Flooring Luxury Vinyl, Vinyl
Appliance Dishwasher, Dryer, Electric Range, Microwave, Refrigerator, Washer
Heat Source Heat Pump
Laundry Electric Dryer Hookup, Washer Hookup
Exterior
View Creek/Stream
Roof Type Shingle
Topography Level, Rolling Slope
Porch Back, Front Patio
Building
Entry Level One
Foundation Block
Sewer Septic Tank
Water Public
Architectural Style Cottage
Structure Type Stone Veneer,Wood Siding
New Construction No
Schools
Elementary Schools Hampton
Middle Schools Hampton
High Schools Hampton
Others
Senior Community No
Tax ID 074 055.00
Acceptable Financing Cash, Conventional, FHA, VA Loan
Listing Terms Cash, Conventional, FHA, VA Loan







