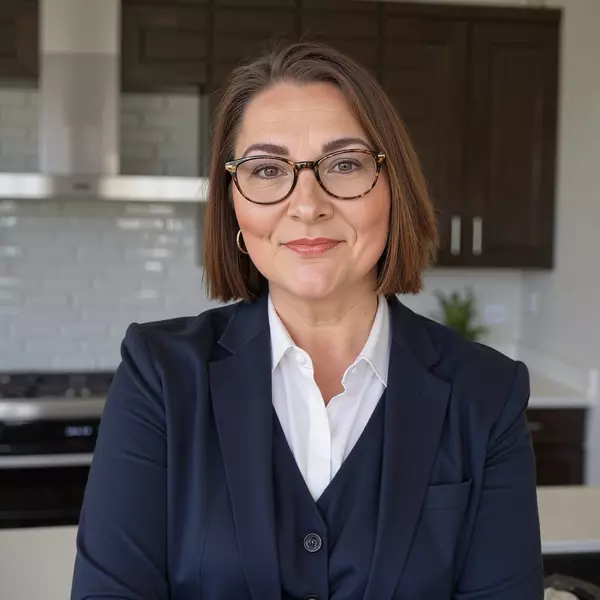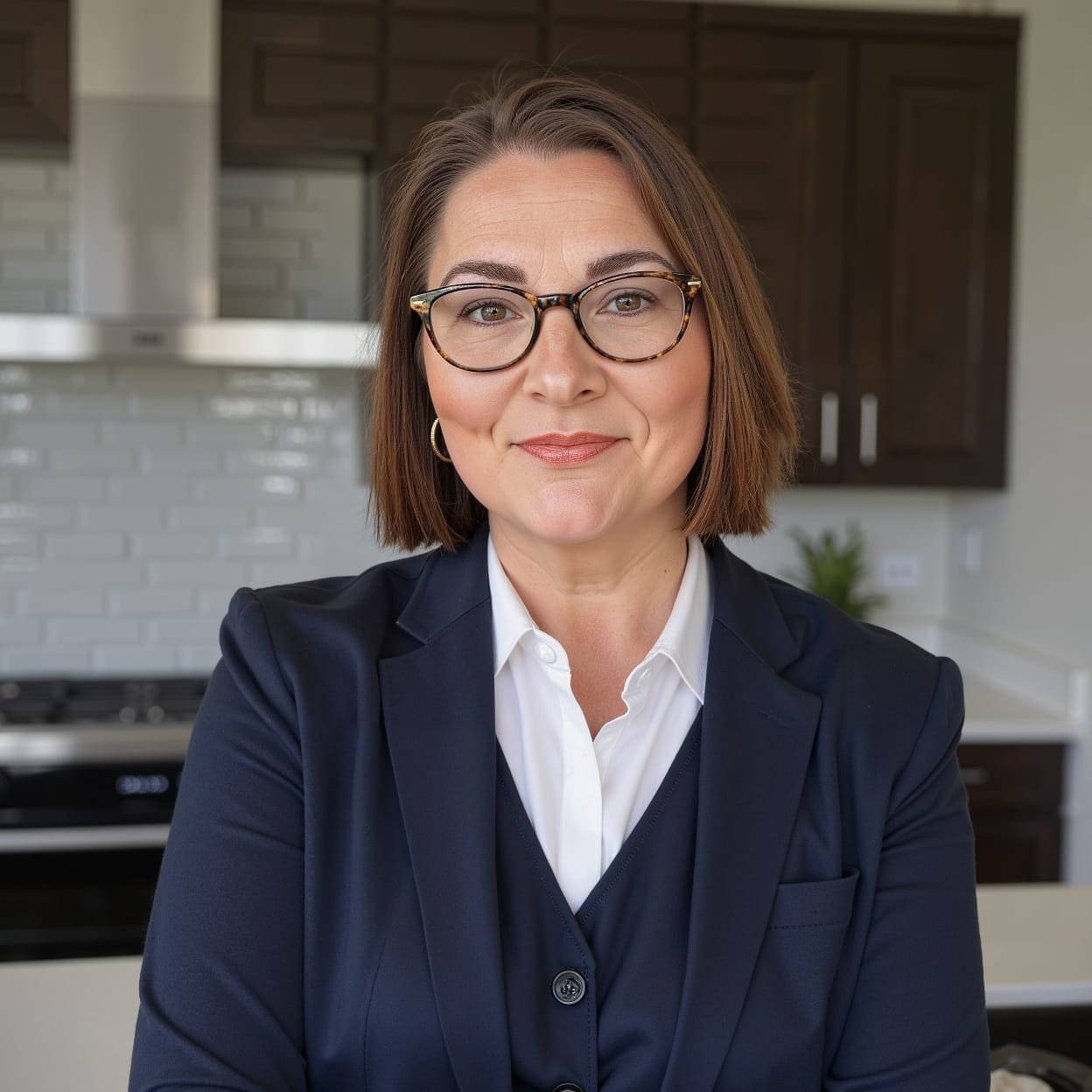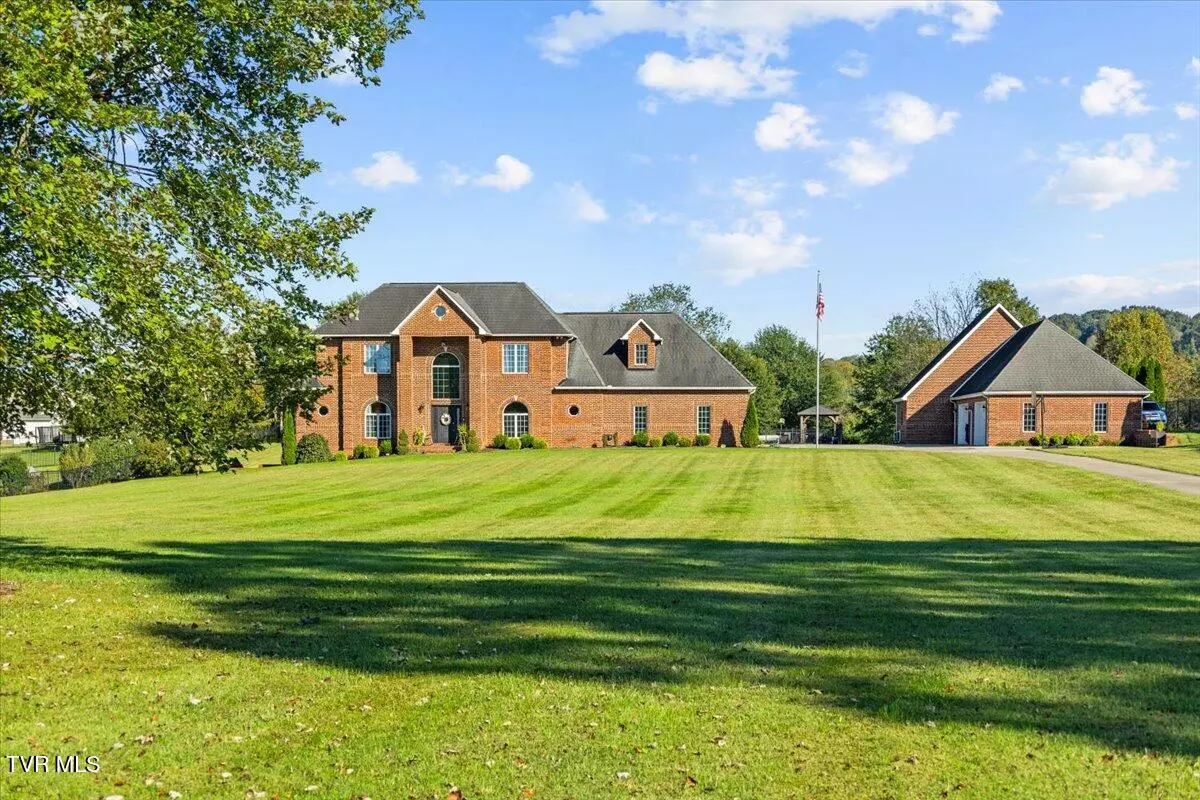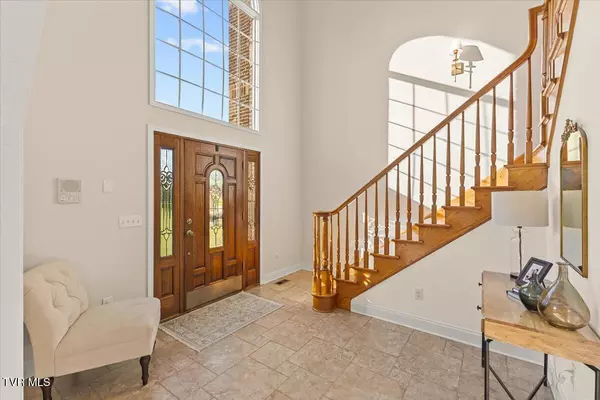
6 Beds
6 Baths
5,972 SqFt
6 Beds
6 Baths
5,972 SqFt
Key Details
Property Type Single Family Home
Sub Type Single Family Residence
Listing Status Active
Purchase Type For Sale
Square Footage 5,972 sqft
Price per Sqft $230
Subdivision Not In Subdivision
MLS Listing ID 9987007
Style Traditional
Bedrooms 6
Full Baths 4
Half Baths 2
HOA Y/N No
Total Fin. Sqft 5972
Year Built 2004
Lot Size 5.010 Acres
Acres 5.01
Lot Dimensions 254 X 881 IRR
Property Sub-Type Single Family Residence
Source Tennessee/Virginia Regional MLS
Property Description
From the moment you enter the long, winding concrete driveway, the setting feels like a private estate — stately and serene. This pancake flat, fully fenced and gated 5+ acres offer picturesque mountain views, lake access, and the flexibility of no restrictions. Whether you dream of keeping horses, establishing a mini-farm, or simply enjoying space and privacy, this property delivers it all.
At the heart of the property stands an all-brick custom-built home featuring 5+ bedrooms and 6 full bathrooms with thoughtful design throughout. The main level showcases a luxurious primary suite complete with a steam shower, whirlpool tub, and walk-in closet, alongside a large great room, formal dining room, and a chef's kitchen with custom cabinetry, granite countertops, island, bar seating, and breakfast nook. An office, laundry room and newly covered rear patio round out the main level!
Upstairs, you'll find three additional bedrooms, two full baths, and a spacious rec room/great room perfect for guests or family fun.
The lower level has been fully remodeled into a 1,800 sq. ft. daylight apartment, complete with its own private entrance, full kitchen, laundry room, bedroom, great room, and a walk-in bath/shower — ideal for extended family or rental potential.
Step outside to your own private retreat — featuring an 18x36 in-ground pool, lavish playground area, and a gazebo area for entertaining or relaxing. A paved golf cart path connects to a golf cart garage and leads directly to the main house.
Car enthusiasts and hobbyists will love the oversized attached two-car garage plus the detached four-car garage and workshop, which includes an upstairs room with a separate entrance — perfect for a studio apartment, office, or guest suite.
Additional highlights include a geothermal heating and cooling system, meticulously maintained grounds, and an unbeatable location — convenient to Tri-Cities yet private and peaceful.
A rare find — combining estate living, flexibility, and luxury — all within minutes of Boone Lake and the best of East Tennessee.Buyer/Buyer's Agent to verify all measurements and information.
Location
State TN
County Sullivan
Community Not In Subdivision
Area 5.01
Zoning RS
Direction From Muddy Creek go to Brown Circle
Rooms
Other Rooms Garage(s), Gazebo, RV/Boat Storage, Second Residence, Workshop
Basement Finished, Full, Garage Door, Heated, Walk-Out Access
Interior
Interior Features Primary Downstairs, Built-in Features, Central Vacuum, Entrance Foyer, Granite Counters, Kitchen Island, Open Floorplan, Pantry, Remodeled, Rough in Bath, Utility Sink, Walk-In Closet(s), Whirlpool
Heating Geothermal, Heat Pump
Cooling Geothermal, Heat Pump
Flooring Carpet, Hardwood, Tile
Fireplaces Number 1
Fireplaces Type Great Room
Fireplace Yes
Window Features Double Pane Windows
Appliance Built-In Electric Oven, Cooktop, Dishwasher, Microwave, Range
Heat Source Geothermal, Heat Pump
Laundry Electric Dryer Hookup, Washer Hookup
Exterior
Exterior Feature Playground, Other, See Remarks
Parking Features RV Access/Parking, Attached, Concrete, Detached, Garage Door Opener, Parking Pad
Garage Spaces 6.0
Pool In Ground
Utilities Available Electricity Connected, Water Connected, Cable Connected
Amenities Available Landscaping
Waterfront Description Lake Privileges
View Mountain(s)
Roof Type Shingle
Topography Cleared, Level
Porch Back, Covered, Deck, Front Porch, Rear Patio
Total Parking Spaces 6
Building
Lot Description Pasture
Story 2
Entry Level Two
Sewer Septic Tank
Water Public
Architectural Style Traditional
Level or Stories 2
Structure Type Brick
New Construction No
Schools
Elementary Schools Holston
Middle Schools Central
High Schools West Ridge
Others
Senior Community No
Tax ID 094 048.40
Acceptable Financing Cash, Conventional, FHA, THDA, VA Loan
Listing Terms Cash, Conventional, FHA, THDA, VA Loan







