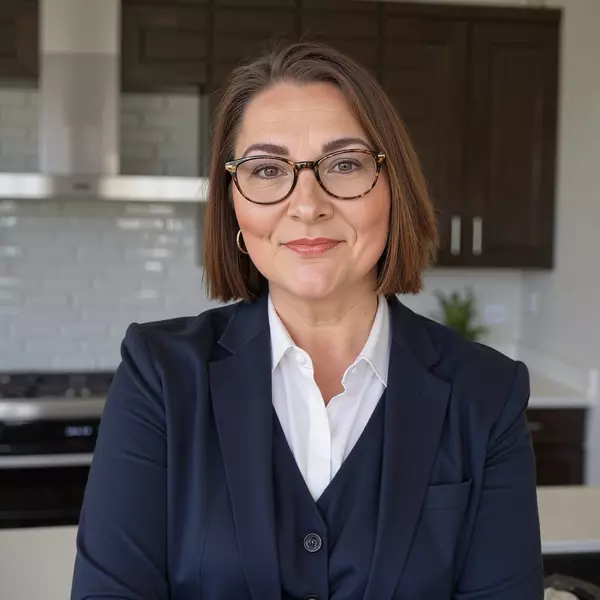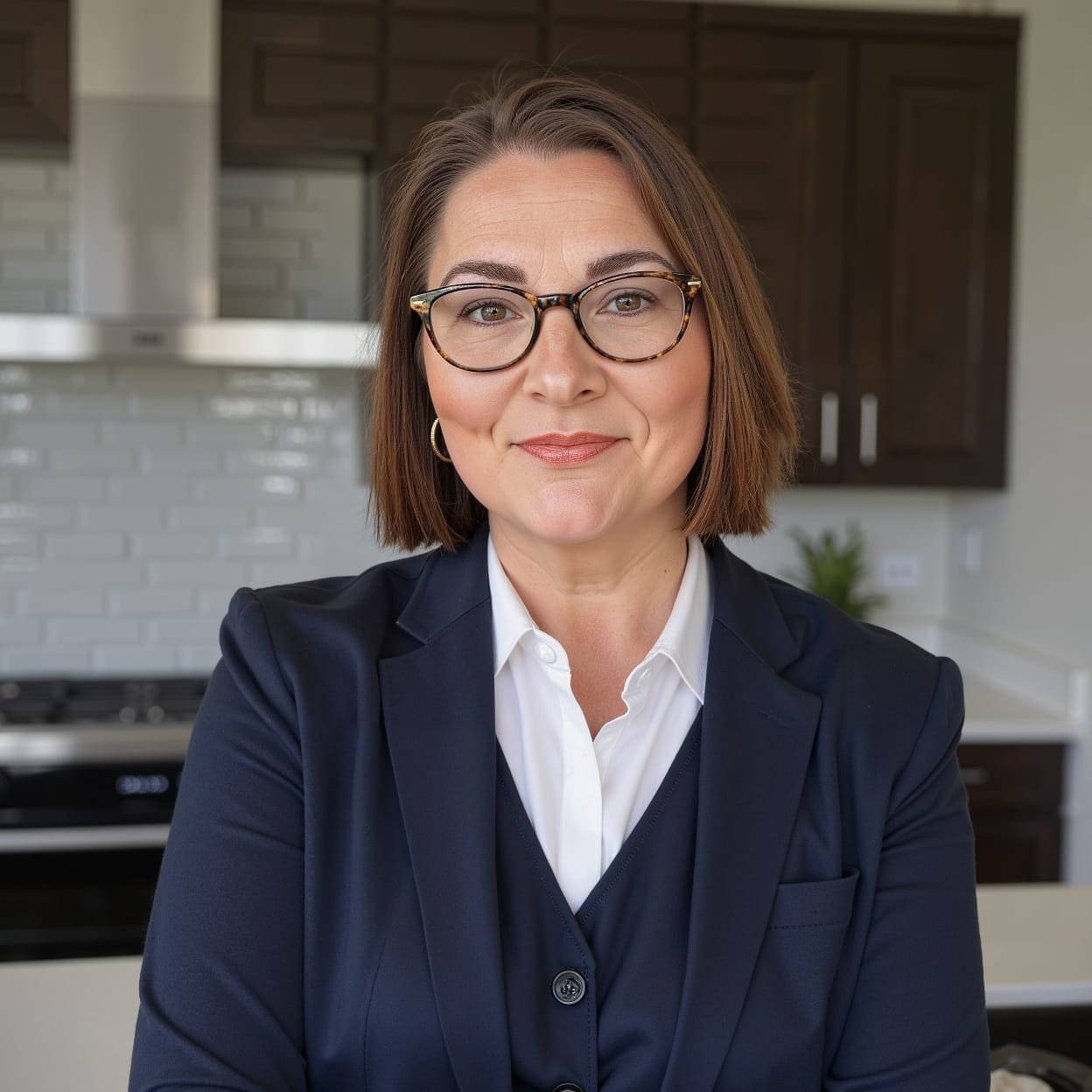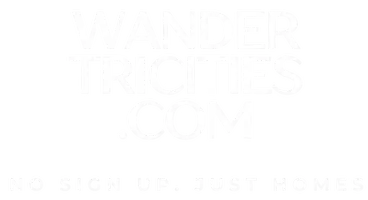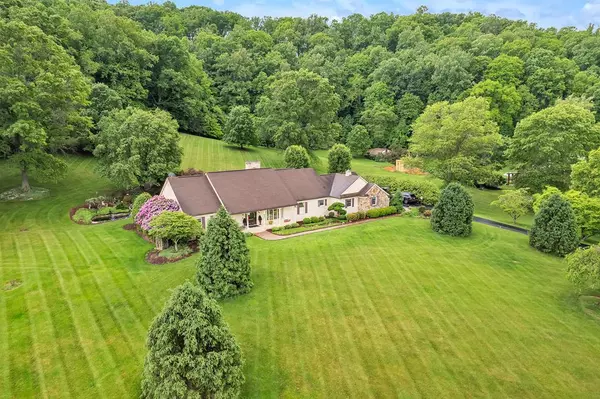
4 Beds
5 Baths
6,440 SqFt
4 Beds
5 Baths
6,440 SqFt
Key Details
Property Type Single Family Home
Sub Type Single Family Residence
Listing Status Active
Purchase Type For Sale
Square Footage 6,440 sqft
Price per Sqft $178
Subdivision Abingdon
MLS Listing ID 99779
Style Traditional
Bedrooms 4
Full Baths 3
Half Baths 2
Year Built 1976
Annual Tax Amount $4,593
Tax Year 2023
Lot Size 9.363 Acres
Property Sub-Type Single Family Residence
Property Description
Location
State VA
County Washington-va
Area Abingdon
Zoning AB
Rooms
Basement Full, Interior Entry, Walk-Out Access
Dining Room Main
Kitchen Main
Interior
Interior Features Built-in Features, Ceiling Fan(s), Newer Paint, Vaulted Ceiling(s), Walk-In Closet(s), Wet Bar, Cable High Speed Internet
Heating Electric, Heat Pump
Cooling Electric, Heat Pump
Flooring Newer Floor Covering, Wood Floors
Fireplaces Type Brick, Gas Log, Masonry, Wood Burning
Fireplace Yes
Window Features Bay Window(s),Insulated Windows,Some Window Treatments
Appliance Oven, Dishwasher, Dryer, Disposal, Microwave, Range/Oven, Refrigerator, Washer, Electric Water Heater
Laundry Main Level
Exterior
Exterior Feature Garden, Lighting
Parking Features Paved, Attached, Garage Door Opener
Garage Spaces 2.0
Utilities Available Propane
Waterfront Description Pond
View Y/N Yes
Water Access Desc Public
View Pond
Roof Type Shingle
Porch Covered, Patio, Porch Covered
Total Parking Spaces 2
Garage Yes
Building
Lot Description Cleared, Views
Foundation Block, Concrete Perimeter
Sewer Septic Tank
Water Public
Schools
Elementary Schools Watauga
Middle Schools E B Stanley
High Schools Abingdon
Others
Acceptable Financing 0a8442a310d2cb569d1929819c980cd7
Listing Terms 0a8442a310d2cb569d1929819c980cd7
Virtual Tour https://tour.usamls.net/160-Fairway-Abingdon-VA-24210/unbranded







