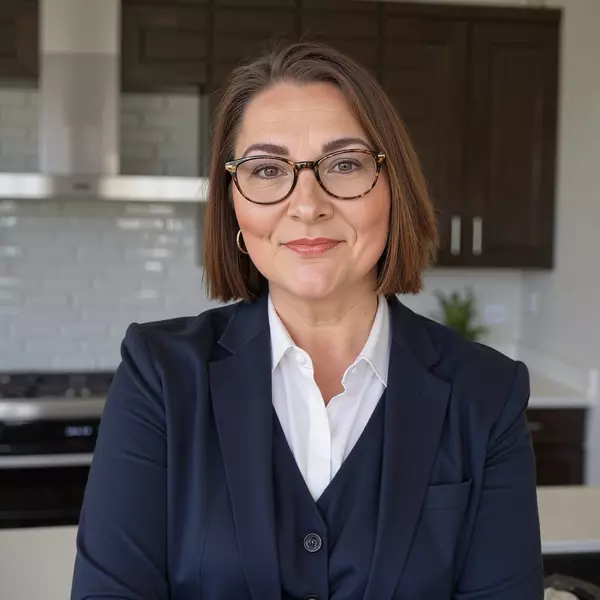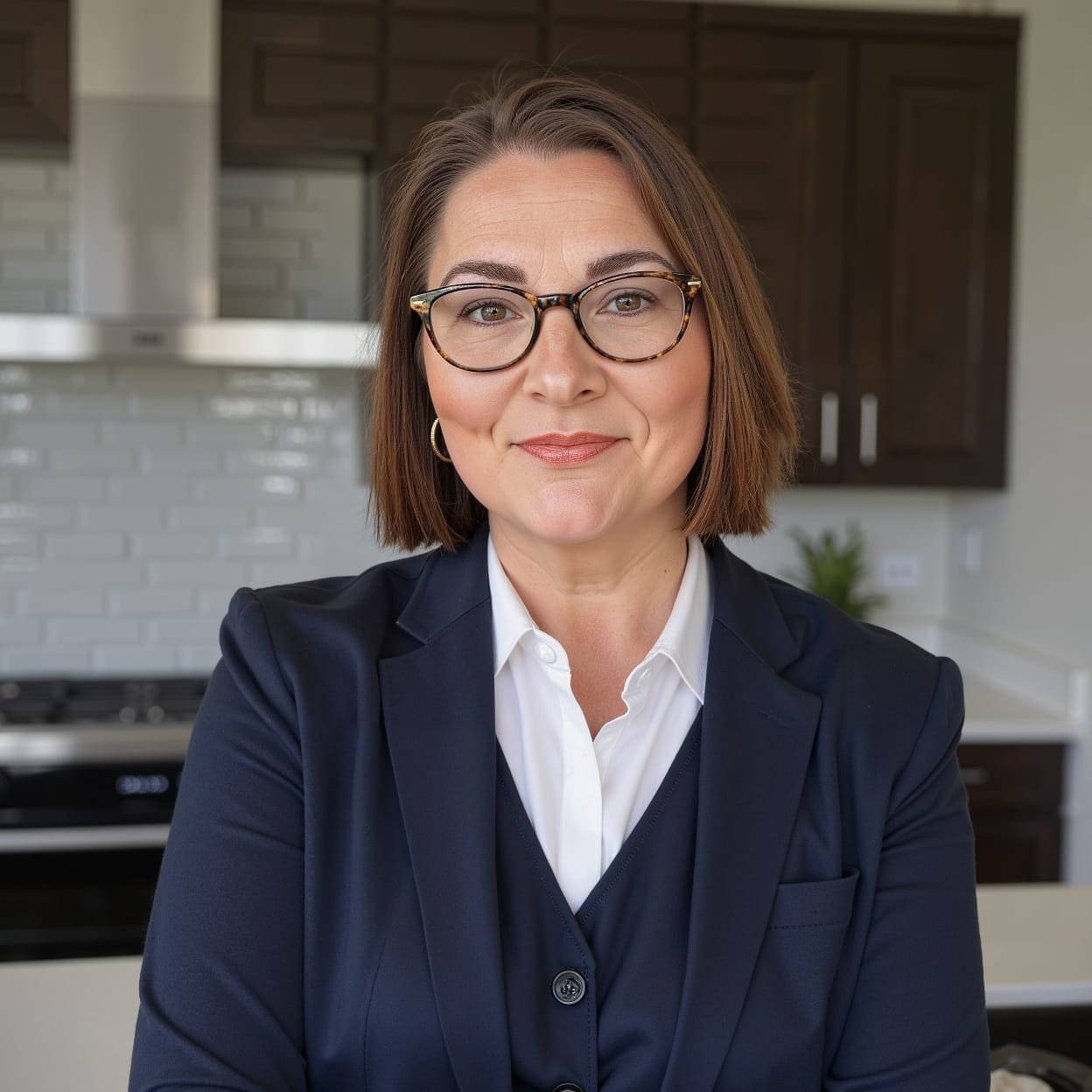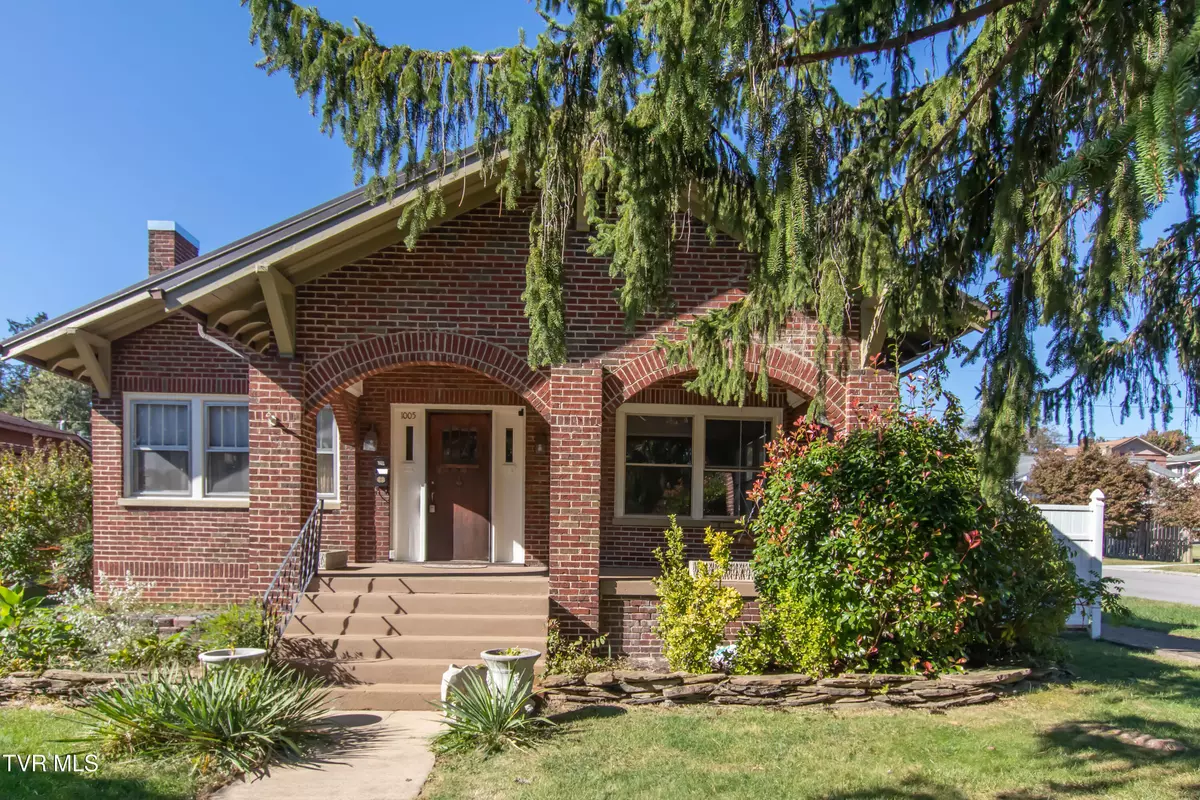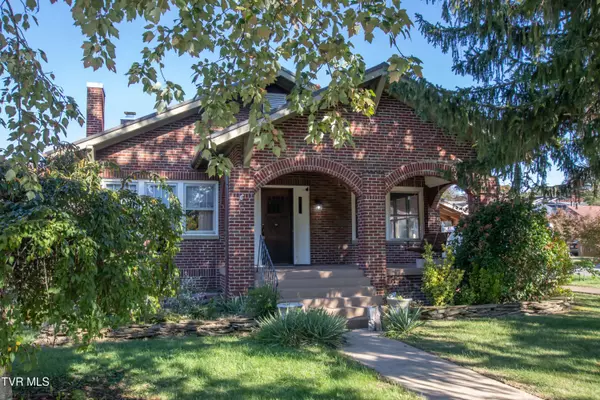
3 Beds
2 Baths
2,320 SqFt
3 Beds
2 Baths
2,320 SqFt
Key Details
Property Type Single Family Home
Sub Type Single Family Residence
Listing Status Active
Purchase Type For Sale
Square Footage 2,320 sqft
Price per Sqft $116
Subdivision Not In Subdivision
MLS Listing ID 9987080
Style Craftsman
Bedrooms 3
Full Baths 2
HOA Y/N No
Total Fin. Sqft 2320
Year Built 1932
Lot Size 4,356 Sqft
Acres 0.1
Lot Dimensions 25X 150 IRR
Property Sub-Type Single Family Residence
Source Tennessee/Virginia Regional MLS
Property Description
This home radiates character, featuring large, light-filled rooms, original hardwood flooring, and graceful crown moulding throughout. The living room welcomes you with a gas-log fireplace framed by built-ins, leading into a bright sunroom with wall-to-wall shelving and a rich hardwood ceiling—a perfect retreat for morning coffee, houseplants, or reading.
The spacious, recently painted kitchen shines with new flooring, beautiful cabinetry, and a chef's gas range ready for home-cooked meals and entertaining. Just off the kitchen, the laundry/mud room adds practicality and extra storage space.
Downstairs, the partially finished basement offers a versatile family or recreation room, plus a spacious bedroom and full bath with a jetted garden tub and separate walk-in shower. With its private exterior entrance, this lower level provides ideal space for guests, hobbies, or potential rental income.
Outside, the fully fenced backyard is a lifestyle highlight—an inviting outdoor haven where children and pets can play safely, gardens can flourish, and evenings can be spent relaxing or grilling on the deck or patio beneath the trees. A carport accessible from the alley adds convenience and extra parking, while the lovely, level lot provides privacy in the heart of town.
Major upgrades offer peace of mind, including a metal roof for lifetime durability and a new water heater (installation coming soon!)—proof of careful ownership and ongoing investment.
Additional highlights include:
Original hardwood floors & detailed moulding throughout
Ample storage & flexible layout
From quiet mornings in the sunroom to evening strolls downtown, 1005 Euclid Avenue perfectly captures Bristol's walkable, small-town lifestyle with the comfort and updates today's buyers love. The property is currently heated with a gas boiler. If the new buyer would like to ugrade to an HVAC, a renovation loan will be a good option to upgrade it.
Note: All information deemed reliable but not guaranteed. Buyer and buyer's agent to verify all details. Some information taken from tax records.
Location
State VA
County Bristol City
Community Not In Subdivision
Area 0.1
Zoning R2
Direction From Exit 3 at HWY 81. Head into bristol turn left on Euclid. House 3 blocks on the left.
Rooms
Other Rooms Outbuilding
Basement Block, Exterior Entry, Interior Entry, Partially Finished
Interior
Hot Water true
Heating Hot Water, Natural Gas
Cooling Window Unit(s)
Flooring Hardwood, Luxury Vinyl, Tile
Fireplaces Number 1
Fireplaces Type Gas Log
Fireplace Yes
Appliance Gas Range, Refrigerator
Heat Source Hot Water, Natural Gas
Laundry Electric Dryer Hookup
Exterior
Exterior Feature See Remarks
Parking Features Carport, Parking Pad
Carport Spaces 1
Utilities Available Electricity Connected, Natural Gas Connected, Water Connected, Cable Connected
Amenities Available Landscaping
Roof Type Metal
Topography Level
Porch Covered, Porch
Building
Story 1
Entry Level One
Foundation Block
Sewer Public Sewer
Water Public
Architectural Style Craftsman
Level or Stories 1
Structure Type Brick,Plaster
New Construction No
Schools
Elementary Schools Van Pelt
Middle Schools Virginia Intermediate
High Schools Virginia
Others
Senior Community No
Tax ID 26 431 12a 1
Acceptable Financing Cash, Conventional, FHA
Listing Terms Cash, Conventional, FHA







