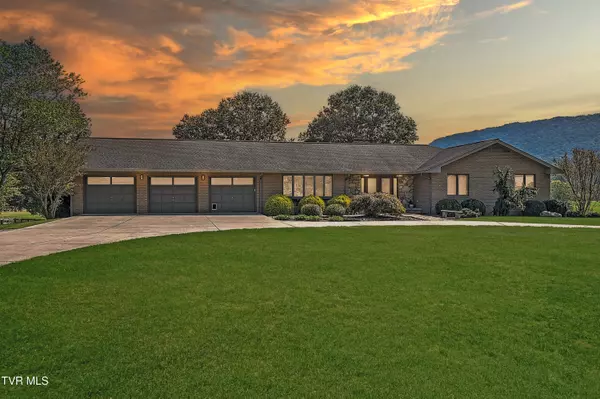
4 Beds
4 Baths
3,676 SqFt
4 Beds
4 Baths
3,676 SqFt
Key Details
Property Type Single Family Home
Sub Type Single Family Residence
Listing Status Active
Purchase Type For Sale
Square Footage 3,676 sqft
Price per Sqft $367
Subdivision Bert Smith
MLS Listing ID 9987183
Style Raised Ranch,Ranch
Bedrooms 4
Full Baths 3
Half Baths 1
HOA Y/N No
Total Fin. Sqft 3676
Year Built 1988
Lot Size 12.900 Acres
Acres 12.9
Lot Dimensions 502,245 sf
Property Sub-Type Single Family Residence
Source Tennessee/Virginia Regional MLS
Property Description
This beautiful home features an open-concept design with vaulted ceilings, wood beams, and striking tiger wood flooring throughout the main level. The spacious living room boasts a tile gas-log fireplace fueled by natural gas, creating a warm and inviting atmosphere. The gourmet kitchen is a chef's dream, featuring Silestone quartz countertops, Thermador cooktop, built-in oven and microwave, newer appliances, elegant cabinetry, and a large pantry for ample storage.
The primary suite is a true retreat, offering large windows that frame the gorgeous mountain views, a spa-like en suite bath with a soaking tub and beautiful tile shower, and three spacious closets. The main level also includes a home office, two additional bedrooms, 1 1/2 baths, and laundry room.
Enjoy peaceful mornings or sunset evenings on the partially covered back porch, overlooking the expansive acreage and the serene river and mountain views.
The lower level of the home is fully finished and includes a second kitchen, a living room with a stone fireplace, an additional space used as a bedroom with a large walk-in closet, and a full bathroom with a walk-in tile shower. You'll also find a laundry area, office space, and a large unfinished area perfect for storage. Walk out to the covered patio or access the one-car garage for convenience.
Additional features include two water heaters, two heat pumps (one dual HVAC system, approx. 8 years old, and one replaced in 2023), a generator wired to run major appliances & lighting, and natural gas service for the fireplaces.
Outdoors, the property is a dream come true — featuring a fenced backyard, a 10 stall horse barn with hay loft and tack room, a 40x40 airplane hangar ideal for storage or a workshop, and an FAA-approved airplane landing strip right on your property.
Whether you're an equestrian, aviator, or simply seeking space and serenity, this riverfront estate offers a truly rare opportunity to own a piece of East Tennessee paradise.
Location
State TN
County Hawkins
Community Bert Smith
Area 12.9
Zoning R1
Direction 11W toward Church Hill, left on Silverlake Rd, left on River View, right on Church Rd, house on left
Rooms
Other Rooms Airplane Hangar, Barn(s), Garage(s), Outbuilding, Packing Shed, RV/Boat Storage, Second Garage, Shed(s), Stable(s), Workshop
Basement Exterior Entry, Finished, Full, Garage Door, Heated, Partially Finished, Unfinished, Walk-Out Access, Workshop
Interior
Interior Features Primary Downstairs, Built-in Features, Central Vac (Plumbed), Eat-in Kitchen, Entrance Foyer, Kitchen/Dining Combo, Open Floorplan, Pantry, Walk-In Closet(s)
Heating Heat Pump, Natural Gas
Cooling Central Air
Flooring Carpet, Hardwood, Tile, Vinyl
Fireplaces Number 2
Fireplaces Type Basement, Gas Log, Living Room
Equipment Generator
Fireplace Yes
Window Features Double Pane Windows
Appliance Built-In Electric Oven, Cooktop, Dishwasher, Disposal, Microwave, Refrigerator
Heat Source Heat Pump, Natural Gas
Laundry Electric Dryer Hookup, Washer Hookup
Exterior
Parking Features RV Access/Parking, Driveway, Attached, Circular Driveway, Garage Door Opener, Gravel
Garage Spaces 4.0
Community Features Airport/Runway
Utilities Available Electricity Connected, Natural Gas Connected, Sewer Connected, Water Connected
Amenities Available Landscaping
Waterfront Description River Front
View Water, Mountain(s)
Roof Type Shingle
Topography Level, Pasture
Porch Back, Covered, Deck, Patio, Porch, Rear Patio, Rear Porch
Total Parking Spaces 4
Building
Story 2
Entry Level Two,One
Sewer Public Sewer, Septic Tank, See Remarks
Water Public
Architectural Style Raised Ranch, Ranch
Level or Stories 2
Structure Type Block,Stone
New Construction No
Schools
Elementary Schools Church Hill
Middle Schools Church Hill
High Schools Volunteer
Others
Senior Community No
Tax ID 044 030.15
Acceptable Financing Cash, Conventional
Listing Terms Cash, Conventional







