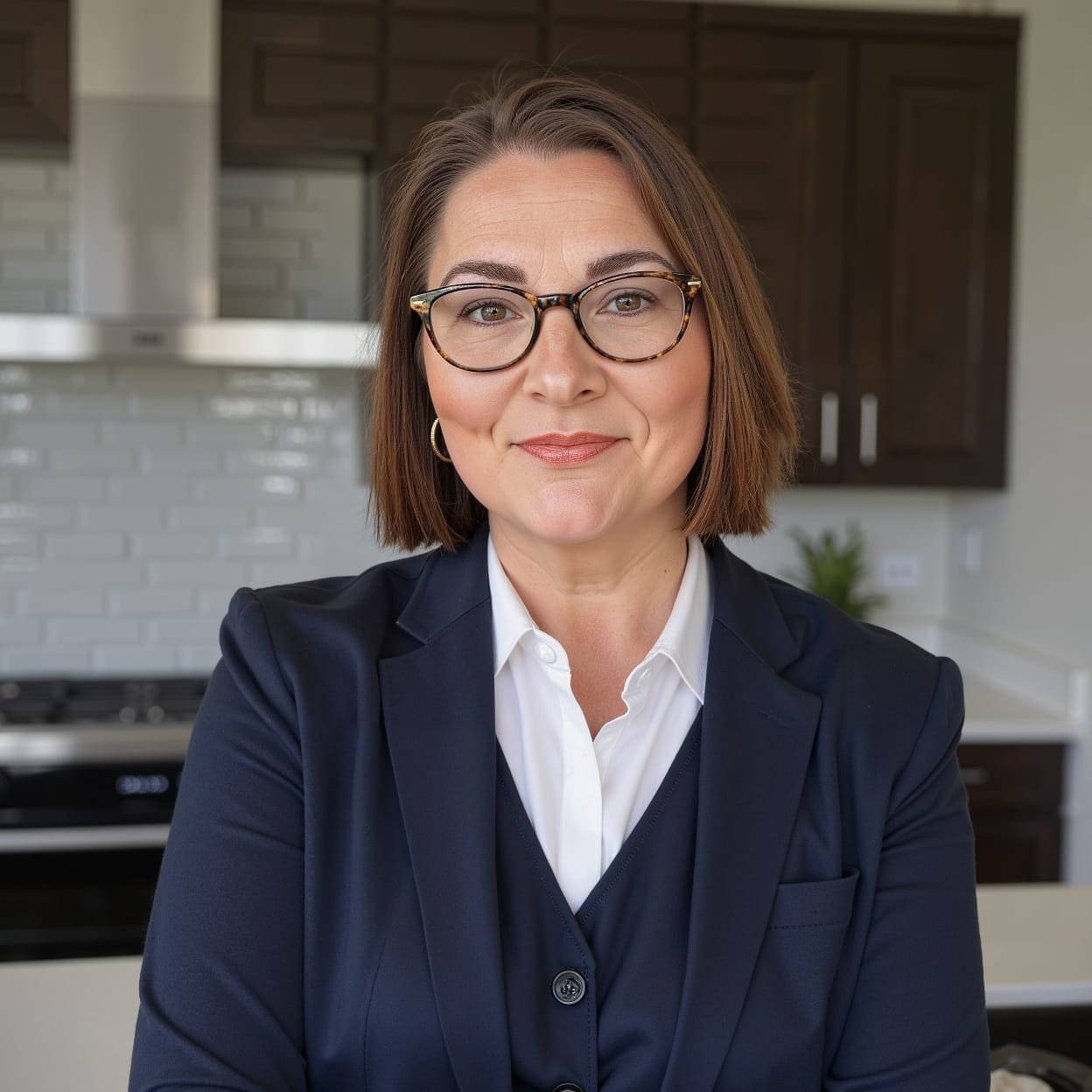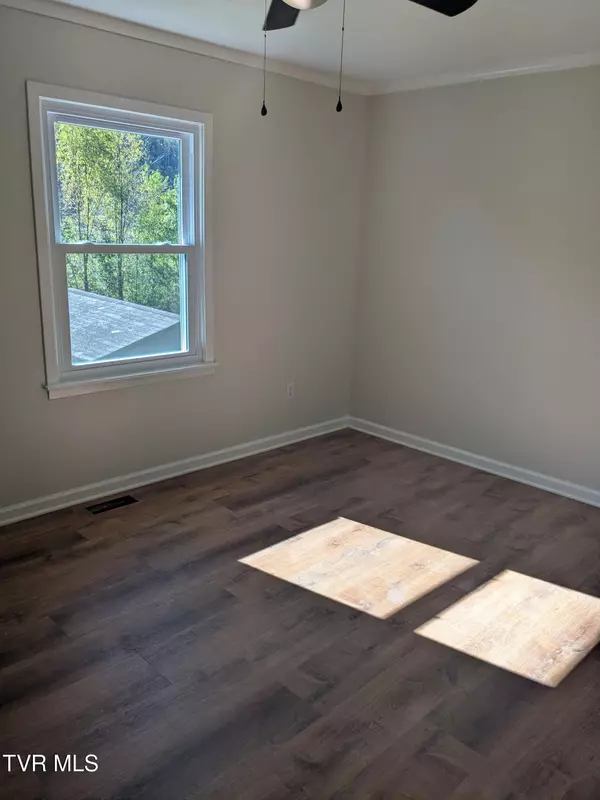
3 Beds
2 Baths
1,248 SqFt
3 Beds
2 Baths
1,248 SqFt
Key Details
Property Type Single Family Home
Sub Type Single Family Residence
Listing Status Active
Purchase Type For Sale
Square Footage 1,248 sqft
Price per Sqft $231
Subdivision Not Listed
MLS Listing ID 9987196
Style Split Level
Bedrooms 3
Full Baths 2
HOA Y/N No
Total Fin. Sqft 1248
Year Built 1986
Lot Size 0.660 Acres
Acres 0.66
Lot Dimensions 140.92X216.52 IRR
Property Sub-Type Single Family Residence
Source Tennessee/Virginia Regional MLS
Property Description
Completely updated and move-in ready, this stunning 3-bedroom, 2-bath split-level home sits on .66 of an acre and offers the perfect blend of comfort and modern style. Inside, you'll find new flooring, fresh paint, a new roof, and a new heat pump, along with updated baths featuring today's finishes.
The heart of the home is the gorgeous new kitchen with Granite, showcasing New cabinets, stainless steel appliances, and a large island—perfect for cooking, entertaining, or gathering with family and friends.
Downstairs offers a heated area ready for expansion, ideal for adding a den, office, or extra living space.
Enjoy the peaceful setting with plenty of outdoor space while being conveniently located to all of the Tri-Cities—shopping, dining, and major highways are just minutes away.
💫 Stylish updates, a spacious lot, and an unbeatable location—this home has it all!
More updated pictures on Tuesday.
Location
State TN
County Sullivan
Community Not Listed
Area 0.66
Zoning R1
Direction From Kingsport on I-81 North to Exit 69 left at the ramp turn right on Leonard Dr. property is on the Right
Rooms
Other Rooms Outbuilding
Basement Concrete, Heated, Partially Finished
Interior
Interior Features Eat-in Kitchen, Granite Counters, Kitchen Island, Open Floorplan, Remodeled
Heating Electric, Heat Pump, Electric
Cooling Central Air, Heat Pump
Flooring Vinyl
Window Features Double Pane Windows,Insulated Windows
Appliance Dishwasher, Electric Range, Microwave, Refrigerator
Heat Source Electric, Heat Pump
Laundry Electric Dryer Hookup, Washer Hookup
Exterior
Parking Features Driveway
Utilities Available Cable Available, Electricity Connected, Water Connected
Amenities Available Landscaping
Roof Type Asphalt,Shingle
Topography Level, Sloped
Porch Side Porch
Building
Entry Level Two
Foundation Block
Sewer Private Sewer
Water Public
Architectural Style Split Level
Structure Type Brick,Wood Siding
New Construction No
Schools
Elementary Schools Central Heights
Middle Schools Sullivan Central Middle
High Schools West Ridge
Others
Senior Community No
Tax ID 050d A 002.00
Acceptable Financing Cash, Conventional, FHA
Listing Terms Cash, Conventional, FHA







